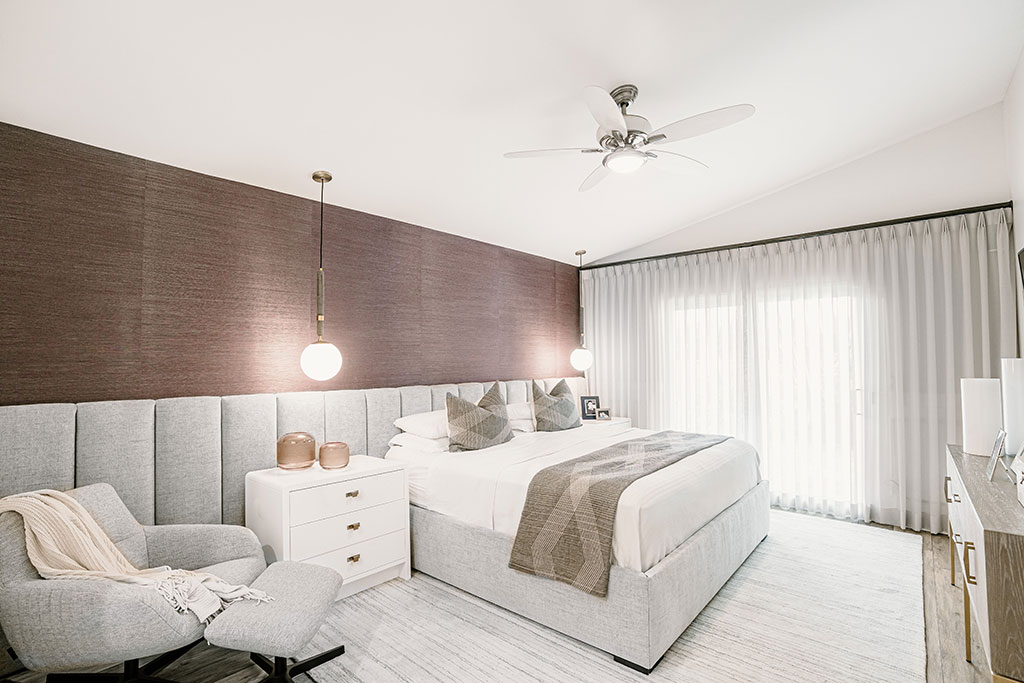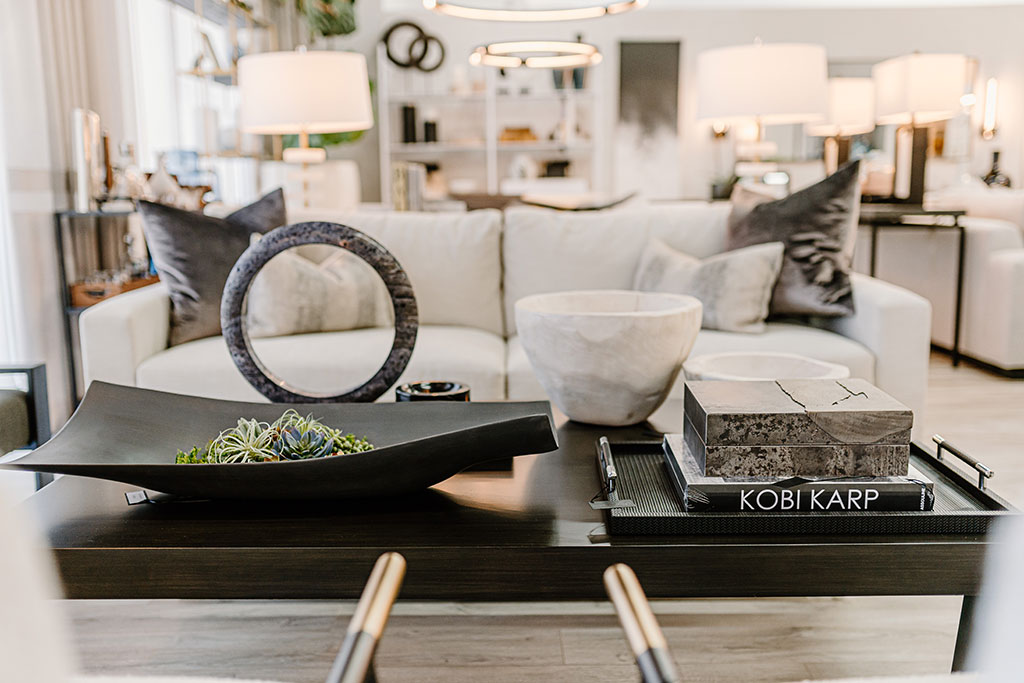Streamlining Interior Architectural Space Planning & Logistics For Design Projects

One of the most difficult aspects of interior design is how to use the available space in a room. Also known as interior architectural space planning, this skill allows interior designers to create an interior design plan that enhances the flow of movement through a functional layout. Accurately applying interior architectural space planning ensures that any room will be both aesthetically pleasing and functional for its intended purpose.
At Designer’s Mark, our professional interior design team works closely with our clients to create an effective plan. In this article, our design team discusses how to streamline interior architectural space planning and the importance of logistics for design projects. Let’s get started!

What Is Interior Architectural Space Planning?
One of the most critical parts of the interior design process, architectural space planning helps to determine not only the basic layout of a given space but also its purpose and function. While adhering to your style and preferences is important, relying on this alone can make it difficult to create a cohesive and functional design.
At Designer’s Mark, we understand that effective planning requires considering several key factors to ensure the space is aesthetically pleasing, efficient, and functional. These factors include:
Intended Use
Establishing the primary function of a space allows you to better determine what features will accommodate those needs. For the most part, spaces are usually divided into four categories. They include:
- Social: Living rooms and dining rooms are often high-traffic areas that require more open space to move around.
- Private: Bedrooms and bathrooms see less traffic, meaning that they can feature a more closed-in architectural space plan.
- Work: Home offices or work areas are usually more private and need to feature a comfortable yet efficient plan.
- Storage: Closets and garages require more open space with plenty of shelving to achieve its full intended use.
Determining what kind of activities will be occurring in the space helps your interior designer to better decide on features such as design, layout, lighting, access, and furniture placement.
Foot Traffic
Understanding how many people will frequent the area and what they will be using the space for is critical to space planning. It allows interior designers to better map out the natural flow of the space to increase its functionality. While the room may serve one main purpose, there are several aspects that need to be considered to make sure that space is utilized effectively. One of the most critical aspects experts consider is proportions. Including the right proportions of furniture and accessories creates a seamless design without feeling stuffy or overcrowded. It is also important to consider any other function the room may serve. For example, if you also use your guest room as a home office, you will want to make sure that you maximize the room’s space and potential.

Streamlining Logistics For Design Projects
While there is no doubt that interior architectural space planning plays a vital role in your overall interior design plan, how an interior design showroom handles the logistics of the project is also critical for successful completion. At Designer’s Mark, we handle everything from sourcing the finest furniture and décor to coordinating delivery and installation to make the process as streamlined as possible. Some of the ways we help streamline the logistics of your project include:
Furniture Procurement
Designer’s Mark has the unique advantage of procuring luxury furniture and décor from some of the finest designers and manufacturers from around the world. Not only does this help streamline the logistics timeline, but it also helps to reduce the stress of our clients! This also means that our team can deliver your items directly to the site of your project as soon as possible.
Product Integrity
Due to the elevated level of attention we pay to every aspect of the design process, Designer’s Mark prides themselves on providing the utmost product integrity. Our white glove delivery services ensure the safe delivery of luxury pieces. Upon delivery, our team will also inspect the pieces to verify that they are up to the standards that you deserve. This gives designers and clients a heightened peace of mind.
Client Experience
With the right architectural space planning and logistics, we increase the overall client experience. Providing seamless logistics enhances the client’s experience because it allows them to have pieces delivered, assembled when necessary, and placed exactly where they want them without all the hassle of having to do it themselves. Logistics management helps to streamline projects and deliver superior results.
White Glove Delivery
At Designer’s Mark, we go above and beyond providing customers with just the standard delivery methods. Unlike other showrooms that simply deliver your products to your doorstep, white glove delivery unpacks, assembles, and places your pieces. We also remove any packing debris so you can enjoy your new items as quickly as possible!

Interior Architectural Space Planning and Logistics At Designer’s Mark
At Designer’s Mark, we play a pivotal role when it comes to space planning and logistics in the world of interior design. For over 25 years, we have worked closely with our valued clients to create architectural plans that enhance the overall flow of movement of spaces in residential, hospitality, and super yacht applications. Our acute attention to logistics also means that our clients don’t have to worry about a thing!
Partnering with a reputable design firm means delivering exceptional results and streamlining your timeline. From sourcing furniture, décor, and home accessories to coordinating accurate delivery and installation, we’re here to help make your interior design dream into a reality!
From offering over 85 of the top luxury brands from around the world to our wide array of services, Designer’s Mark is here to meet all your project requirements!
If you are interested in how we can streamline your next project through our unmatched interior architectural space planning and logistics, call us at (561)-961-4149 or stop by our showroom today!